Instructions to make a second level in a dog crate.
By Steve & Bev
1. Whole cage.
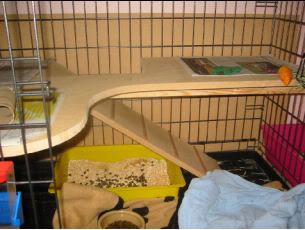
2. Corner/bottom of ramp.
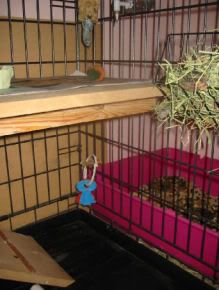
3. Main cross bar.
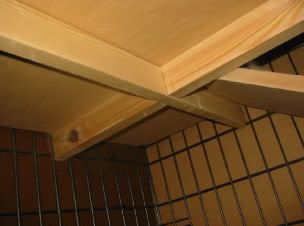
4. End cross bar.
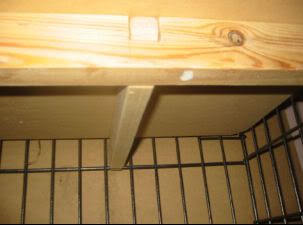
5. Cross bar ends.
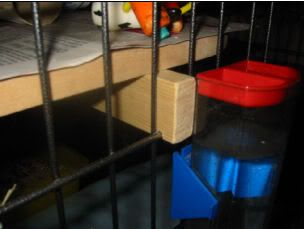
6. Shelf corner.
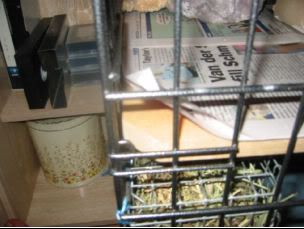
Materials
Shelf – MDF
Cross bars – any untreated soft wood
Ramp – MDF
Grips on ramp – hardwood beading
Basic Plan & Measurements
Overall cage size – 71cm by 107cm (standard 42” dog crate)
Cross bars/supports:
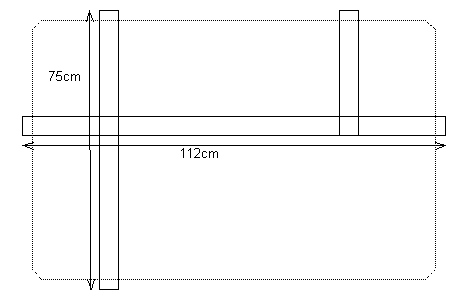
Shelf:
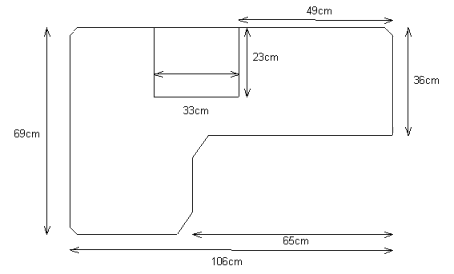
Ramp: 23 cm wide x 76 cm long, 5 pieces of beading approx. 13cm apart.
Instructions
Cross Bars
Make the cross bar as shown in the diagram above, cut the joints into each other so that the shelf will sit flat on top (see pics 3 & 4).
Our main cross bar is in the 7th whole in the bars across, and 7th one in from the back (see pic 3) but it will depends on the bars in your cage as I doubt it is standard. The small support on the right hand side of the cage is on the 6th bar in, again just judge where you think best. The cross bar is on the 4th set of bars up in our cage.
We put the cage up and dropped one of the ends down to work inside the cage.
Cut small grooves on the ends of the cross bars so that they sit over the bars to stop any slippage (see pic 5). Make sure that the grooves are all the same depth so that the shelf is level.
Make sure you sand all the edges down so there are no splinters or sharp bit sof wood.
Shelf
Cut a rectangle of MDF 106 x 69cm (we got the MDF from B&Q, it was about £12 for a huge sheet which they cut to size for us, 1 sheet would be about 3 shelves). We then used a jigsaw for any further cutting/sanding – make sure you do it outside, and wear goggles and a mask as MDF dust is very bad for you. The cut edges were all sanded down after cutting.
Cut the rectangle/shelf as shown in the plan above – use a compass or big plate to make a curved shape (see pic 1).
The corners need to be taken off at about 2.5 cm from the end (see pic 6), this is to allow for the bars/fixings on the edges of the cage.
To put the shelf in the cage – put the crate up, then drop one of the side walls outwards – it takes a bit of effort and watch your fingers. Put the cross bars in, hold the one where the wall is missing and slide the shelf in over the cross bars. Lift the cross bar and shelf up at an angle, so that you can close the side bars of the cage. This is quite awkward as to put our cage up the side wall has to go inside and then pop out again. Its definitely a 2 person job but would have been easier with a third person as the shelf is heavy. Once you’ve got the cage back together fit the cross bar and shelf into place.
Ramp
Cut a piece of MDF the width of the hole in the shelf (23cm on mine), angle the bottom end (45 degrees) so that it will sit flush against the base of the cage (see pic 2).
We then cut roughly to length, put it in place, hold it at about a 45 degree angle and mark where to cut the length too - ours is about 76cm long. The angle is perfect, the ramp doesn’t take up too much room and it isn’t too steep for the buns.
Remove the ramp again and cut the top end of the ramp at about 45 degrees as well so that it will fit against the cut edge of the MDF shelf.
Cut the beading to length, we made them just slightly narrower than the ramp, and nailed them on at about 13cm apart. We sanded them before attaching them as we ended up with hard wood beading because it was the right shape, flat on one side and angled on the other. We had dilemmas about the nails as we didn’t want nails in the bunnies cage but decided it was better than glue, and we’d keep an eye on it.
Once the ramp is finished hold it in place and nail it onto the cut edge of the MDF. Again we were concerned about the nails but it has worked well and is perfectly safe.
It took a while for the buns to go upstairs, we used to put treats on the steps up the ramp to encourage them, and now they’re always up there.
We hope your buns enjoy it as much as Charlie and Lavender do.
Bev, Steve, Charlie and Lavender.
June 2005
By Steve & Bev
1. Whole cage.

2. Corner/bottom of ramp.

3. Main cross bar.

4. End cross bar.

5. Cross bar ends.

6. Shelf corner.

Materials
Shelf – MDF
Cross bars – any untreated soft wood
Ramp – MDF
Grips on ramp – hardwood beading
Basic Plan & Measurements
Overall cage size – 71cm by 107cm (standard 42” dog crate)
Cross bars/supports:

Shelf:

Ramp: 23 cm wide x 76 cm long, 5 pieces of beading approx. 13cm apart.
Instructions
Cross Bars
Make the cross bar as shown in the diagram above, cut the joints into each other so that the shelf will sit flat on top (see pics 3 & 4).
Our main cross bar is in the 7th whole in the bars across, and 7th one in from the back (see pic 3) but it will depends on the bars in your cage as I doubt it is standard. The small support on the right hand side of the cage is on the 6th bar in, again just judge where you think best. The cross bar is on the 4th set of bars up in our cage.
We put the cage up and dropped one of the ends down to work inside the cage.
Cut small grooves on the ends of the cross bars so that they sit over the bars to stop any slippage (see pic 5). Make sure that the grooves are all the same depth so that the shelf is level.
Make sure you sand all the edges down so there are no splinters or sharp bit sof wood.
Shelf
Cut a rectangle of MDF 106 x 69cm (we got the MDF from B&Q, it was about £12 for a huge sheet which they cut to size for us, 1 sheet would be about 3 shelves). We then used a jigsaw for any further cutting/sanding – make sure you do it outside, and wear goggles and a mask as MDF dust is very bad for you. The cut edges were all sanded down after cutting.
Cut the rectangle/shelf as shown in the plan above – use a compass or big plate to make a curved shape (see pic 1).
The corners need to be taken off at about 2.5 cm from the end (see pic 6), this is to allow for the bars/fixings on the edges of the cage.
To put the shelf in the cage – put the crate up, then drop one of the side walls outwards – it takes a bit of effort and watch your fingers. Put the cross bars in, hold the one where the wall is missing and slide the shelf in over the cross bars. Lift the cross bar and shelf up at an angle, so that you can close the side bars of the cage. This is quite awkward as to put our cage up the side wall has to go inside and then pop out again. Its definitely a 2 person job but would have been easier with a third person as the shelf is heavy. Once you’ve got the cage back together fit the cross bar and shelf into place.
Ramp
Cut a piece of MDF the width of the hole in the shelf (23cm on mine), angle the bottom end (45 degrees) so that it will sit flush against the base of the cage (see pic 2).
We then cut roughly to length, put it in place, hold it at about a 45 degree angle and mark where to cut the length too - ours is about 76cm long. The angle is perfect, the ramp doesn’t take up too much room and it isn’t too steep for the buns.
Remove the ramp again and cut the top end of the ramp at about 45 degrees as well so that it will fit against the cut edge of the MDF shelf.
Cut the beading to length, we made them just slightly narrower than the ramp, and nailed them on at about 13cm apart. We sanded them before attaching them as we ended up with hard wood beading because it was the right shape, flat on one side and angled on the other. We had dilemmas about the nails as we didn’t want nails in the bunnies cage but decided it was better than glue, and we’d keep an eye on it.
Once the ramp is finished hold it in place and nail it onto the cut edge of the MDF. Again we were concerned about the nails but it has worked well and is perfectly safe.
It took a while for the buns to go upstairs, we used to put treats on the steps up the ramp to encourage them, and now they’re always up there.
We hope your buns enjoy it as much as Charlie and Lavender do.
Bev, Steve, Charlie and Lavender.
June 2005

