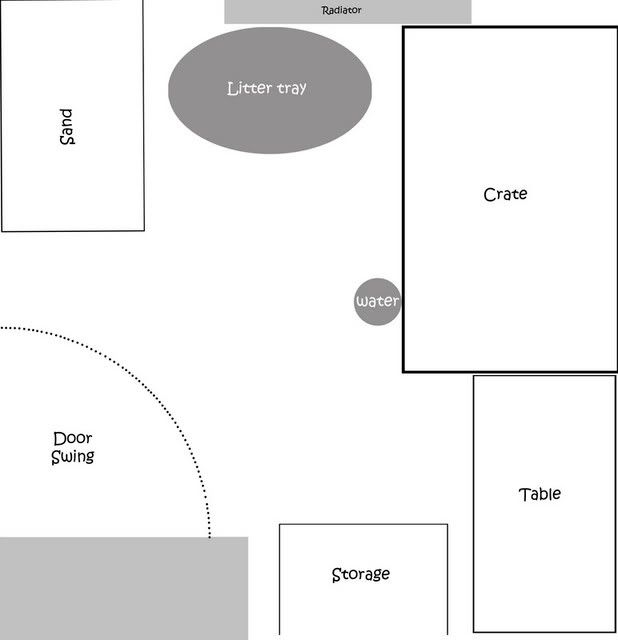cheekytikki
Wise Old Thumper

what do you think of this? the crate, sand and table would all be in effect double story and i might put something on top of the crate to give another level there as they get on top of their crate at the moment anyway :roll: (although that is to nick their treats)
planning on the water to be a bolt on bowl which is why it is in the middle of nowhere, i might also hang a hayrack on the wall near the door.
the room is 7'1 x 7'4" and the grey square at the bottom is whree the wall goes in ( 2'10" x 1' 2" )
obviously the layout might change once it is all up and sorted but what do you think so far?
(they will be shut in here at night and in the day will be able to free range the landing too)
i wasnt going to put the crate in as it takes up so much space but mum said it would be a shame to waste it so in it went :lol: i suppose it tis good for levels or if either of them ever got ill asa hospital cage
opinions, critisisms, comments etc appresciated

