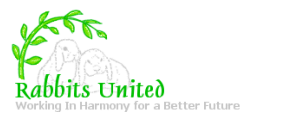I'm waiting for a delivery of NIC cubes & whilst I'm waiting I decided to plan out a new house design.
I'm splitting the house into 2, one for Phillip & one for Jessica (baby bun who I'll be adopting next month).
As Jessica is still small I've added 1/2 shelves to make it easier for her to jump up and added 'barrier' walls to stop her jumping too far down or up. I'll be doing the same on Phillip's side so if I just open it up I won't have to completley redesign it for her. I'll probably make some changes as I'm building it up anyway :roll:
She also has a smaller space than Phillip but once they've bonded I'll either open it up or redesign the house for them both.

I'll post pics once I have had the delivery & built it up

I'm splitting the house into 2, one for Phillip & one for Jessica (baby bun who I'll be adopting next month).
As Jessica is still small I've added 1/2 shelves to make it easier for her to jump up and added 'barrier' walls to stop her jumping too far down or up. I'll be doing the same on Phillip's side so if I just open it up I won't have to completley redesign it for her. I'll probably make some changes as I'm building it up anyway :roll:
She also has a smaller space than Phillip but once they've bonded I'll either open it up or redesign the house for them both.
I'll post pics once I have had the delivery & built it up


